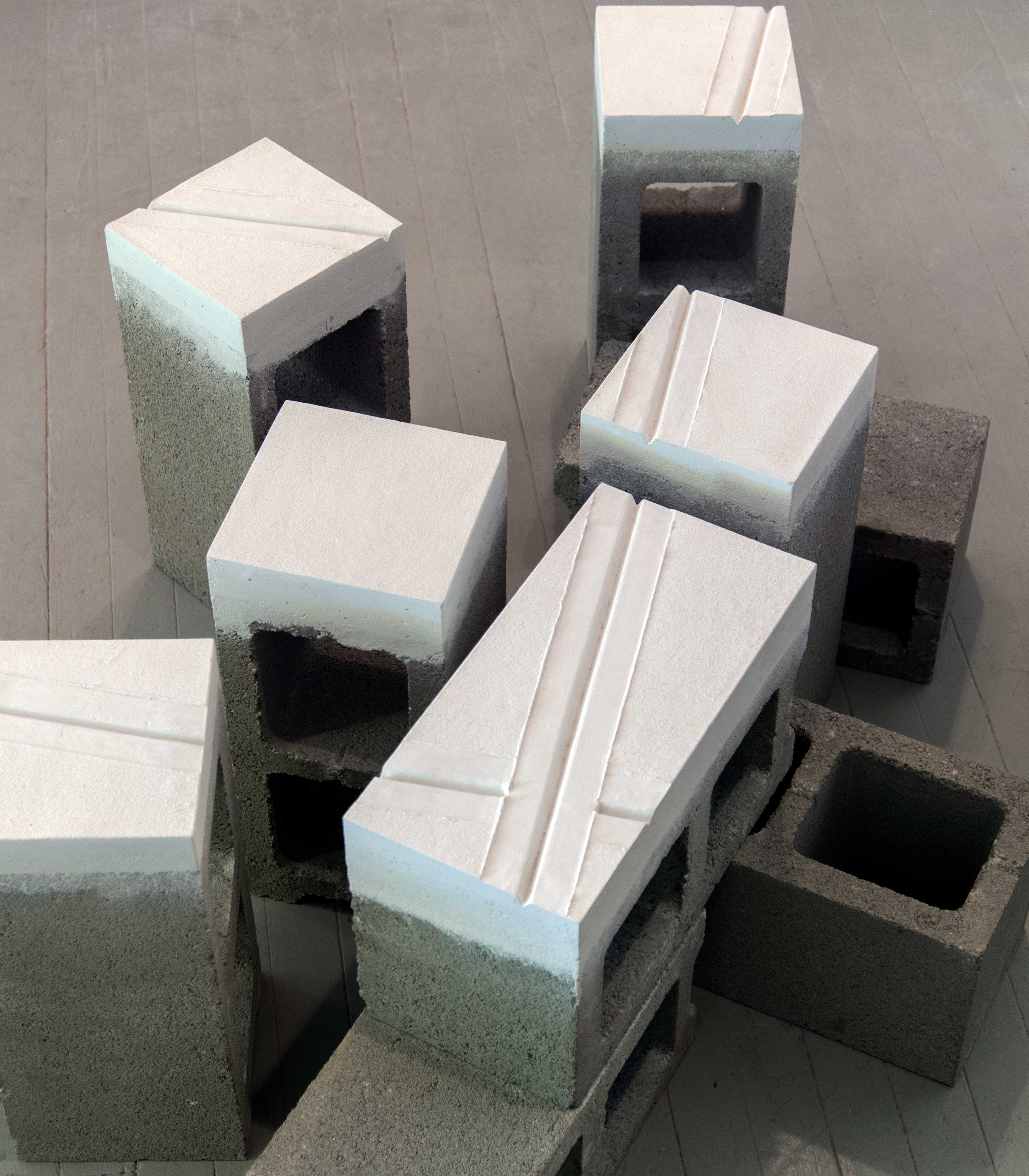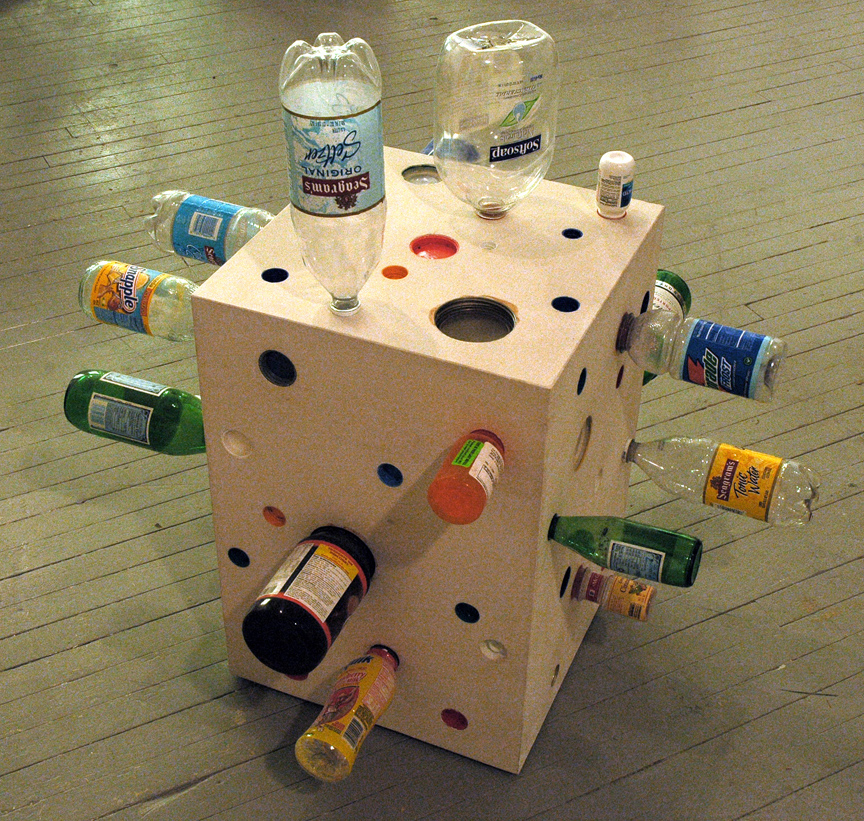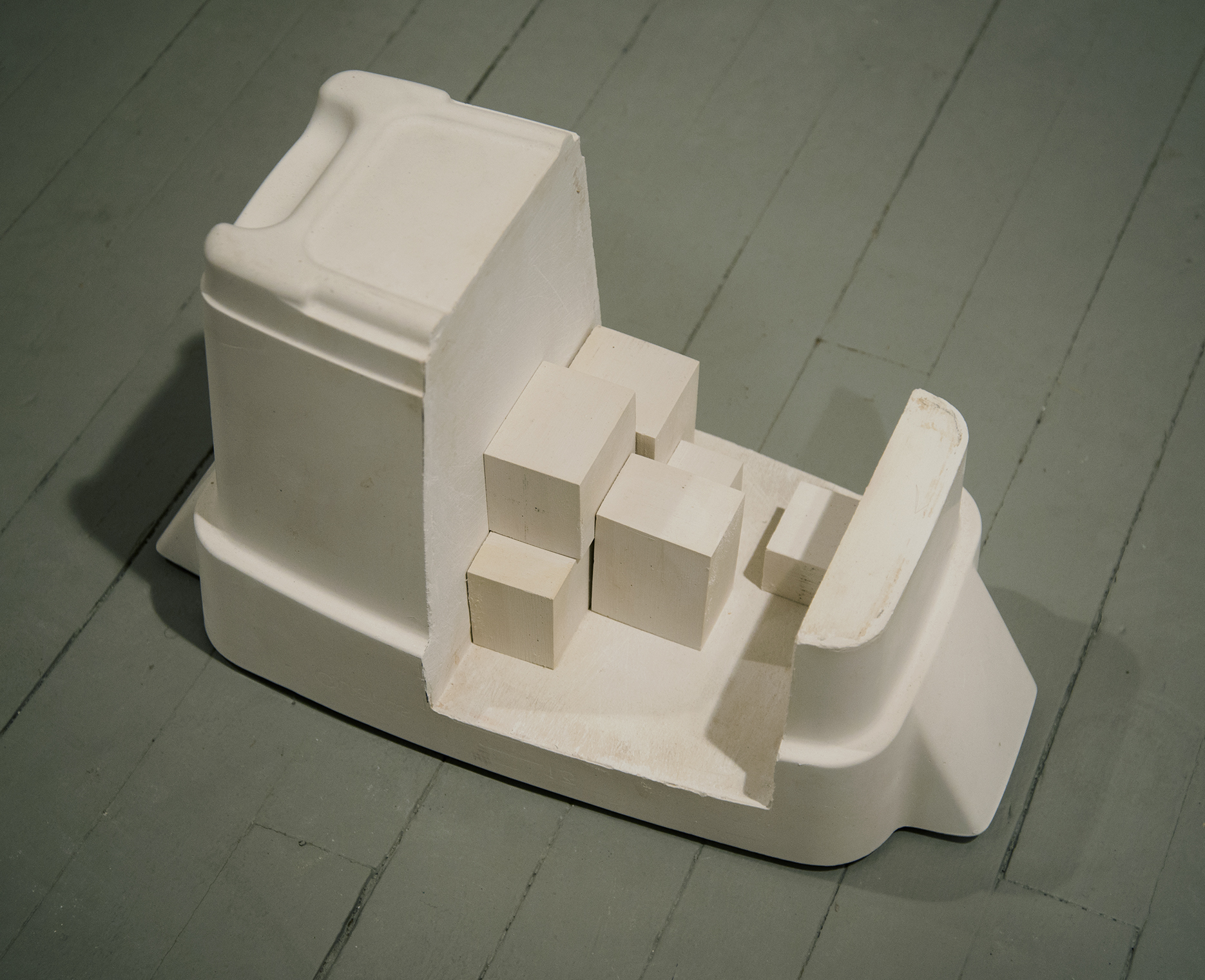1983
plaster, fir
2.5′ x 29′ x 26′
Inspired by Roman structures built upon abandoned Etruscan foundations, Second Sight is a space superimposed upon a space within the exhibition space. The specific topographic conditions of the gallery were the basis for a space demarcated by plaster columns and well, and over this, the space of an elevated wooden platform.
SECOND SIGHT
An Installation by Jeffrey Schiff
Second Sight is a space superimposed upon a space within yet another space. Inspired by Roman structures built upon abandoned Etruscan foundations, the sculpture represents an analogous cultural succession. Culture is not a closed system. It is molded by innumerable forces from within and without, from the past as well as the present. Second Sight suggests a past submerged in the present – a past that nonetheless persists in its new context.
I approached the gallery as if I were a settler first occupying a plot of land. The room provided specific topographic conditions – rectilinearity, a certain size and means of entry, an empty neutrality. I responded to these by defining a new space within the walls – a large rectangle demarcated by plaster posts and centered on a plaster slab and well. The cast plaster elements are archaic in their simplicity, weight, and reference to fundamental stone construction.
Over this centralized space, I built another structure which contrasts sharply with the first. This overlay is shifted off-register from the plaster space; it is elevated rather than earth-bound, axial rather than centralized, and built in the Japanese wood construction vernacular rather than that of Greco-Roman masonry building. It is both the Second Sight – a second vision of how to formulate space, and the second site – literally, a second habitable space.
THE BOSTON GLOBE, Thursday, April 21, 1983
SCHIFF’S SPACES
By Christine Temin
Jeffrey Schiff’s space within a space within a space is deceptively simple – so simple that it would be easy to glance into the room where the artist has constructed his installation and dismiss it as merely a bunch of columns and planks.
But take a longer look. Schiff’s work, which is called “Second Sight” and which is a the Danforth Museum, 123 Union Ave., Framingham, through Sunday, has layers of meaning as well as layers of material. Layering is, in fact, the theme of “Second Sight,” which is based on Schiff’s observations of European buildings constructed on top of the ruins of older architecture. Like the architectural set Schiff designed for a recent dance swork at the institute of Contemporary Art, this one is extremely spare, consisting of a dozen white plaster columns standing mutely in a large square, a plaster platform on which sits a rectangular plaster container, and a platform made of wooden planks nailed together.
Some of the ancient-looking columns poke through the modern, deck-like platform: Here is the confrontation of old and new. There is no sense of inter-generational argument, though. Schiff has arranged a balance between the floating horizontal platform and the even vertical rhythms of the columns which is as serene as the elements of a Japanese garden. There’s division of function as well. The bare wood platform is mundane, and offers a comfortable place to stand: We’re invited to climb it. The columns are just the opposite, isolated and isolating in their single-minded, spiritual thrust upward.
We can see how the platform was put together, the pieces joined with hundreds of nails. The columns, though, betray no sense of process: They are just there. Underneath the hovering wooden horizontal is a shadowy area which lends mystery: Unless you lie on the floor, you can’t see this hidden space. No debris or poetic ruin clutters the work, which is swept clean of any transient element, like monument one a windy hilltop. There is a sense that even the wood, which seems so sturdy now, will one day disappear, and that only the bone-white, immutable columns will be left.



